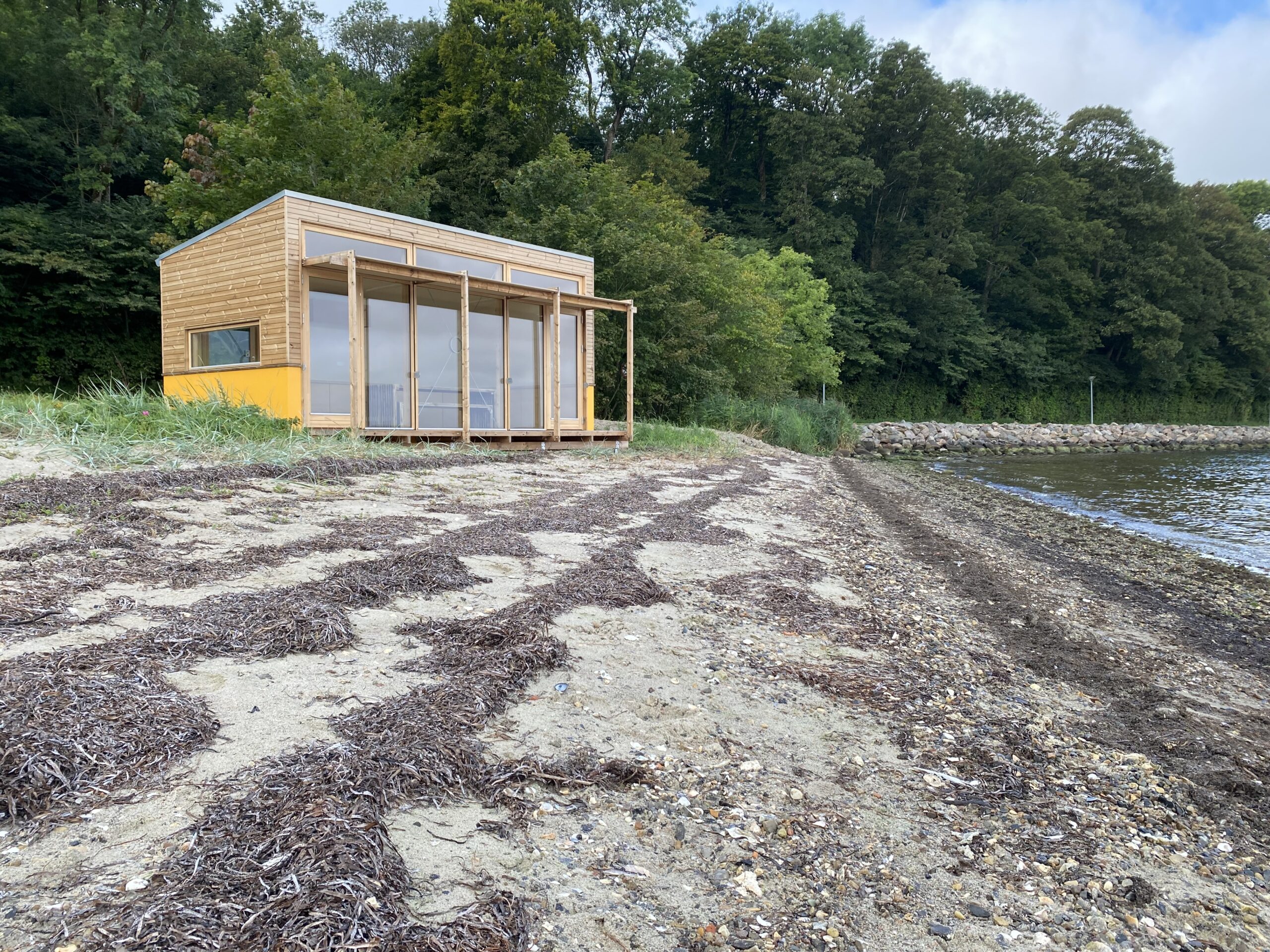The Central Region of Denmark is prone to sea level rise, and frequent flooding threatens buildings along the low-lying coast. With many towns and homes located in flood-prone areas, this poses a major challenge to municipalities across Denmark. As part of the RESIST project, two demonstration houses have been developed as flood-resistant alternatives, and they were officially launched on Tuesday, 19 August 2025. The demo houses are part of an ongoing research project and will gather sensor data over the next two years to test and refine flood-resistant solutions.
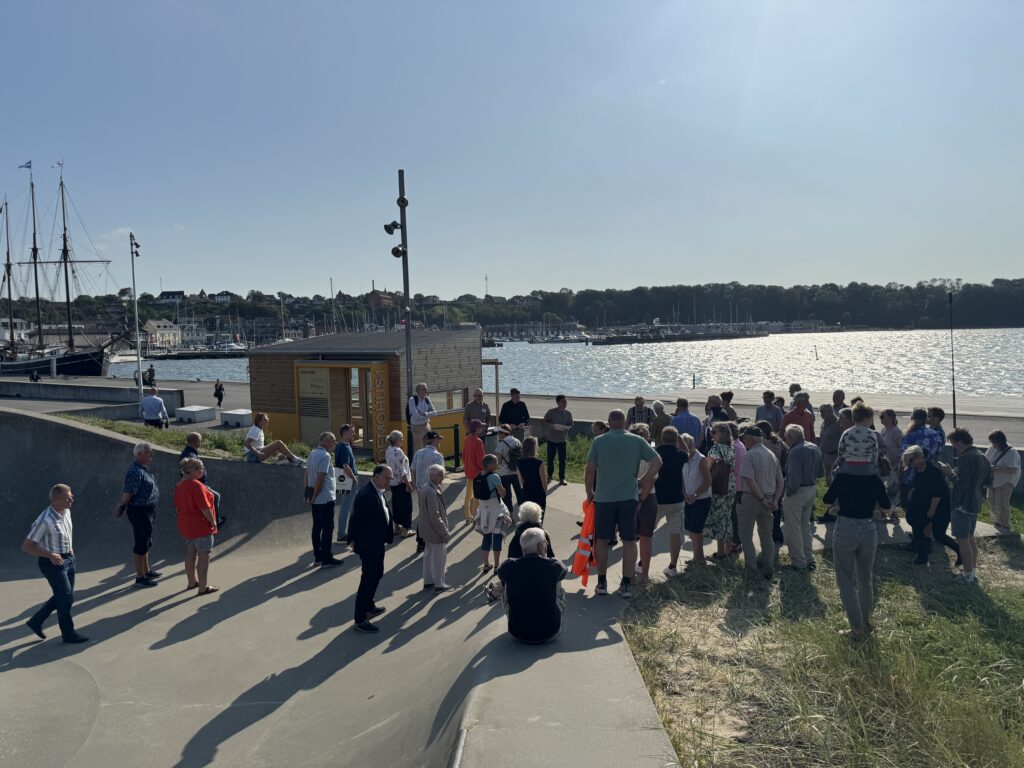
Inviting the Water In
The demonstration houses are based on an innovative approach that accepts flooding by inviting the water inside, rather than fighting to keep it out. This approach helps alleviate water pressure during floods – one of the most damaging forces threatening building façades.
A key feature of the houses is structural zoning: a locally defined protected height of 80 cm, designed to allow water into the lower part of the building. All construction materials and solutions below this level have been carefully selected for their flood resistance. This protective zone is clearly visible in the architectural layout, and all technical installations – such as wiring and sockets – are placed above it. Floors and walls within the protection zone are built using a water-resistant board material similar to MDF.
The 80 cm protection height was determined using historical flood data from the harbour. It corresponds to 194 cm above sea level, the level reached during the area’s highest recorded flood on 25 November 1981.
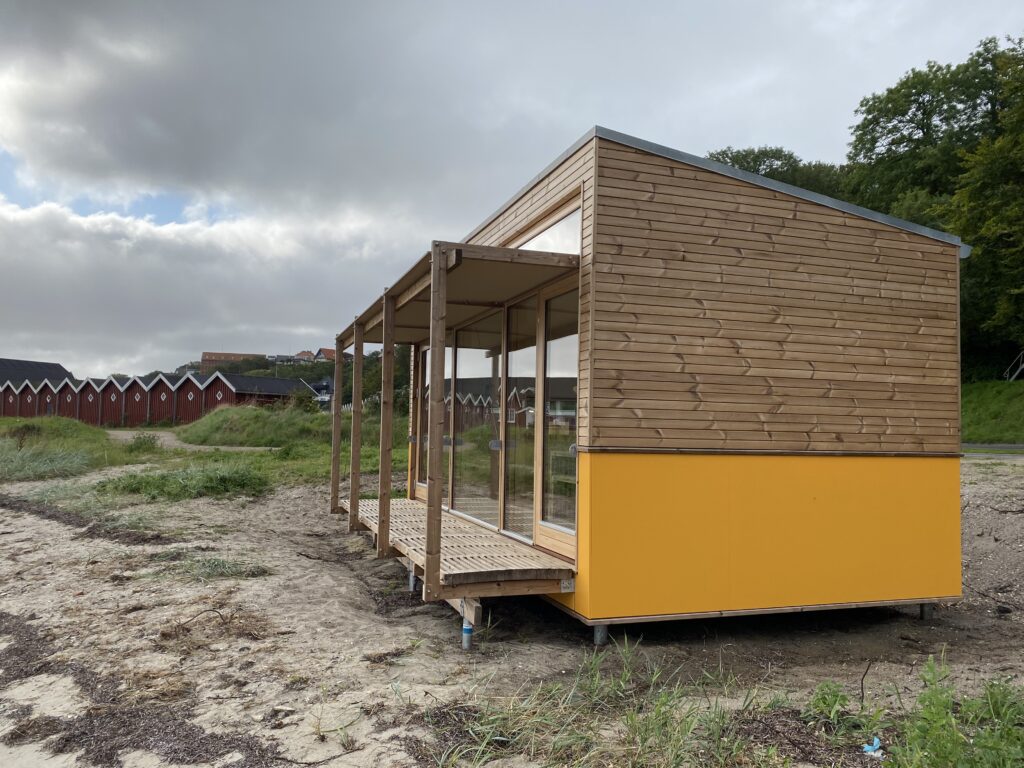
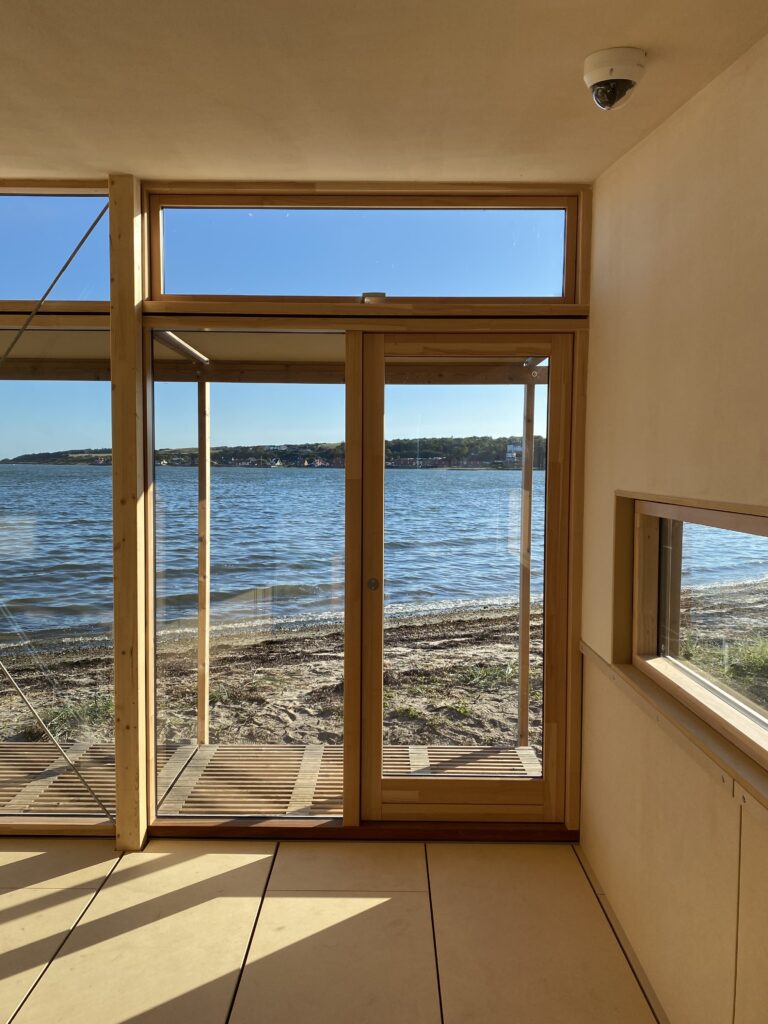
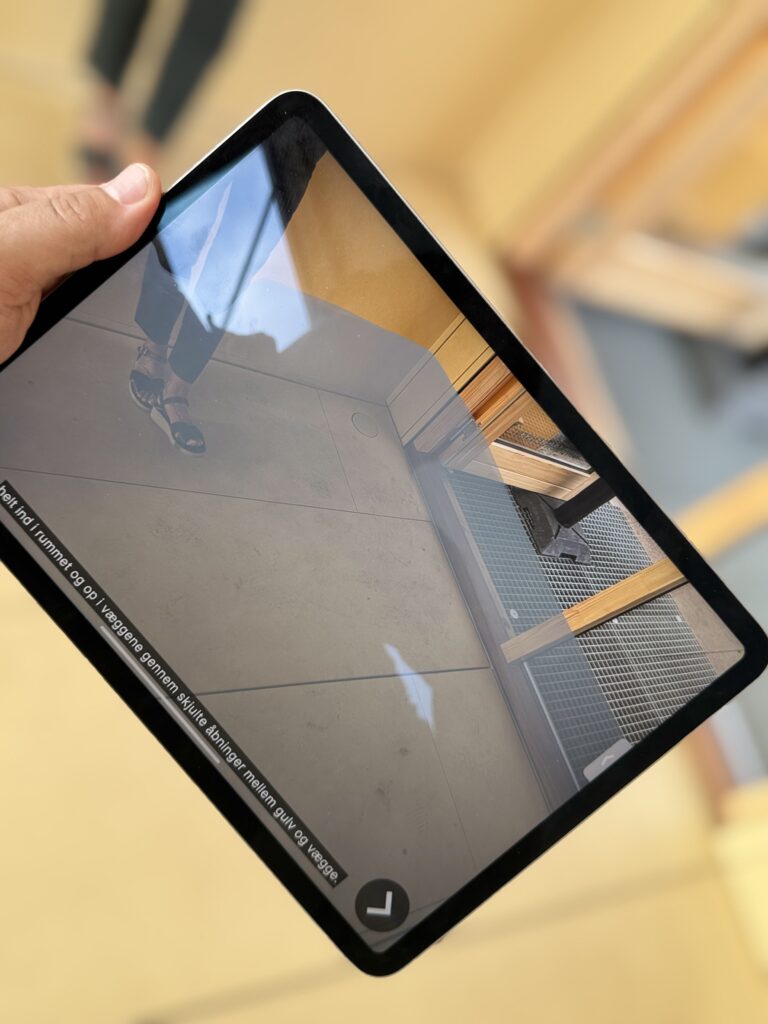
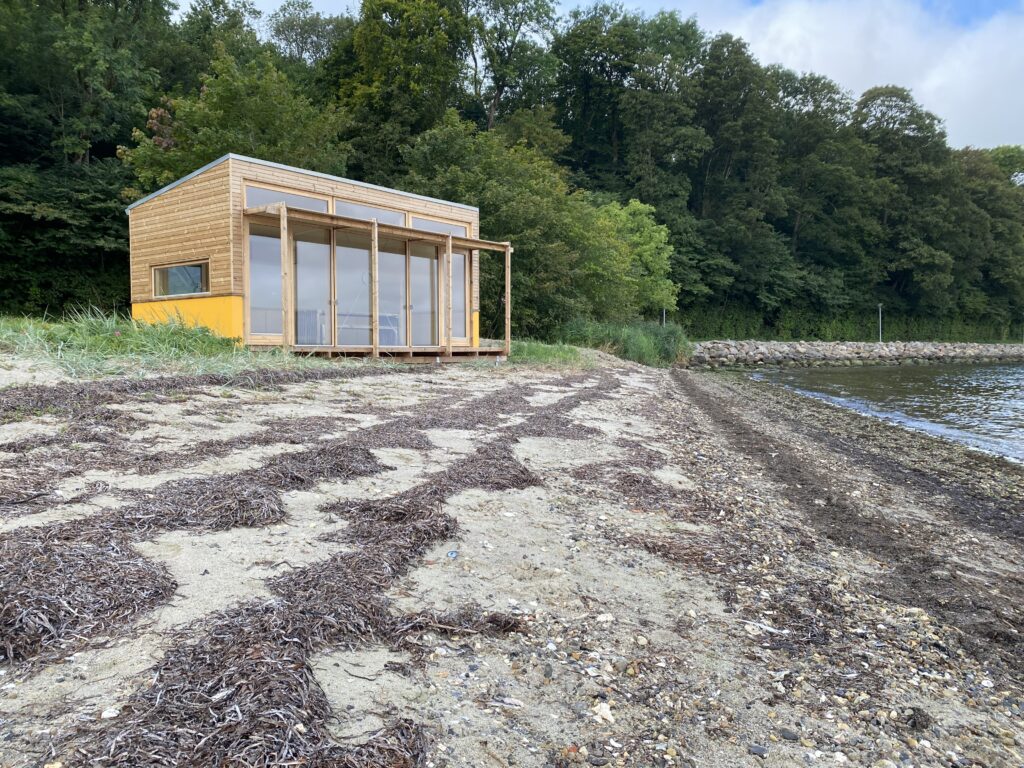
Because the houses are designed to let water in, it is essential that water can quickly drain out once the flood recedes. This is achieved through sloped floor structures and built-in drain valves, enabling the buildings to dry and remain usable. The materials must be flood-resistant, easy to maintain, and repairable. For this reason, the houses are constructed with separable layers, allowing components to be accessed, repaired, or reused after multiple floods. Up to the 80 cm line, the construction can be opened and repaired without compromising the rest of the structure, extending the lifespan of the building and its components.
Collecting Data to Improve the Solution
These houses do more than demonstrate ideas – they also collect data. Over the next two years, the team expect the houses to be flooded several times. By gathering information from sensors, they will monitor how the structures perform and make recommendations about which materials and solutions work best in flood-resistant construction.
This approach allows researchers to understand how the houses respond to flooding and which insulation materials perform most effectively in real-life situations. While one house is open for public demonstration, the second is located in a low coastal meadow where regular flooding is expected. Structurally identical, this twin house is equipped with sensors to measure how the design and materials perform under real flood conditions.
Sensors record moisture levels in six test sections within the walls and floors. Here, insulation materials including wood fibre, eelgrass, and three types of innovative aerogel insulation – highly insulating and water-repellent – are tested. These are compared with traditional mineral wool as a reference. In this way, the houses will provide data on post-flood performance and enable close monitoring of the drying process.
Climate-Friendly Construction
The houses are built on rented and reused screw pile foundations, making them easy to relocate. This is one of several ways they are designed for adaptability. Another is functional flexibility: parts of the building serve multiple purposes depending on flood conditions. For example, the external gallery floor can be flipped up to act as a flood barrier, protecting the glass façade from rising water and floating debris. By designing components with dual functions, the houses adapt seamlessly to everyday use and flooding, without compromising architectural intent or aesthetics.
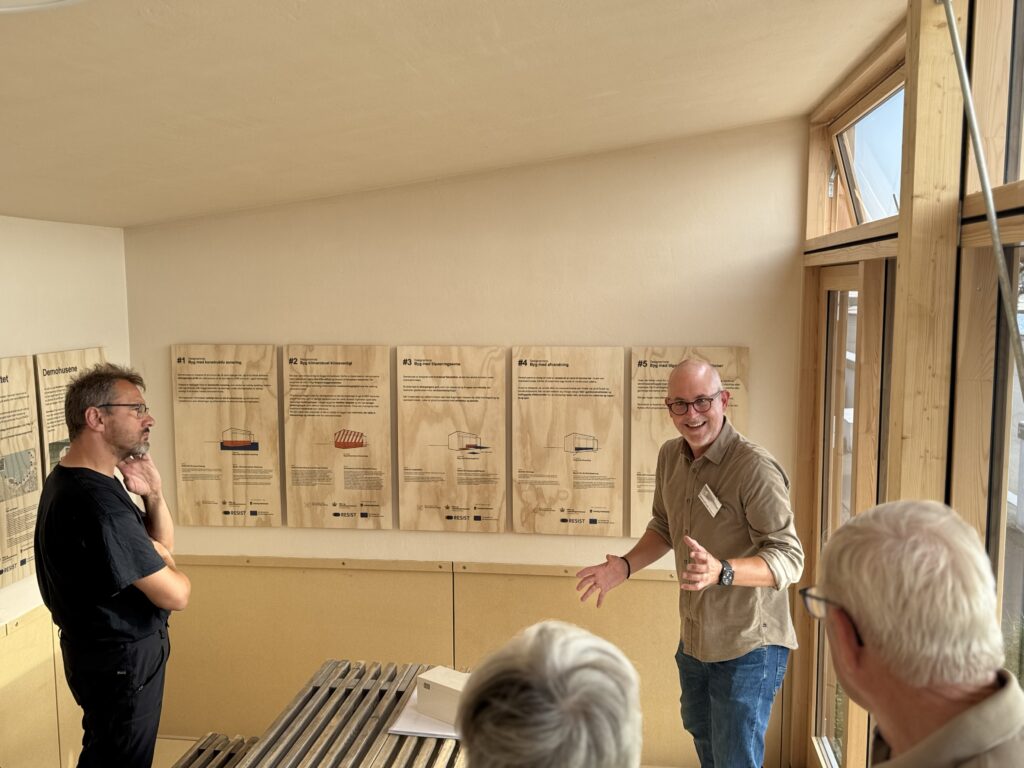
Flood resistance is only part of the challenge. According to UNEP, the building sector accounts for nearly 40% of global emissions. Therefore, flood-resilient construction must also be low-carbon. The materials used in the demo houses were selected for their low carbon footprint and renewable origins. Biogenic materials are used wherever possible, and the design supports disassembly and circular economy principles.
Inspiring Others to Improve Flood Preparedness in Europe
Approximately 10% of Europe’s urban population lives in flood-prone areas, and the percentage is even higher when rural areas are included. In a future of more severe and frequent flooding, new buildings should ideally be placed on safer ground, at higher elevations and further inland. Yet many existing buildings will remain in use for decades to come. These buildings must be adapted to withstand the reality of repeated flooding.
This is the promise of RESIST and the solution tested in Lemvig: providing a pathway for renovating existing buildings in flood-prone areas to cope with greater flood risk. Because buildings are diverse, the findings from the demo houses will need to be adapted to different contexts.
The demonstration houses aim to inspire both the construction industry and private homeowners. As a research and innovation project, RESIST will test the demo houses over a two-year period. During this time, data from monitoring sensors will provide valuable knowledge and experience, after which the next steps will be considered in more detail. Real-life flood events are essential for developing robust solutions and credible recommendations – and that work is only just beginning.
Citizens and Tourism: The Coastal Route
The demo houses are open to the public at Lemvig Harbour. They are equipped with display boards explaining the principles behind their construction. Many of the most important features are not immediately visible. To reveal the hidden materials and demonstrate different flood scenarios and adaptive features, an Augmented Reality (AR) app has been developed. By scanning a QR code on an iPad, visitors can see how the house responds to flooding and how materials and features behave in augmented reality.
Through the displays, the AR app and the physical houses, visitors learn about the five guiding principles. These emphasise designing houses to withstand up to 80 cm of water indoors, using low-carbon, renewable and biogenic materials, and ensuring adaptability with flexible features such as raised gallery floors that protect façades from rising water. They also call for drainage systems that allow water entry through sloped floors and drain valves, alongside separable layers that make materials easy to access, maintain and replace.
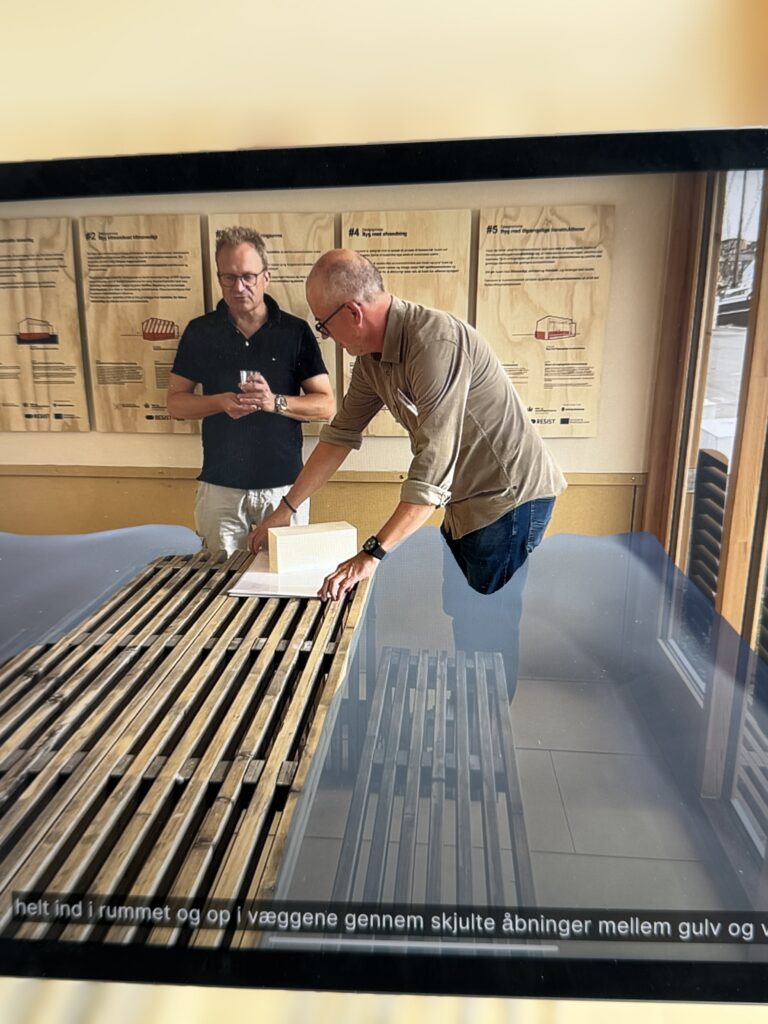
The two houses are also linked by The Coastal Route – a 1 km pathway with eight information boards explaining how Lemvig Municipality is addressing climate adaptation and flood management along the harbour. In this way, the houses are integrated into the local context, helping to build regional resilience to a changing climate. At the same time, the project engages the public, encouraging curiosity about innovative approaches to climate-robust construction.












